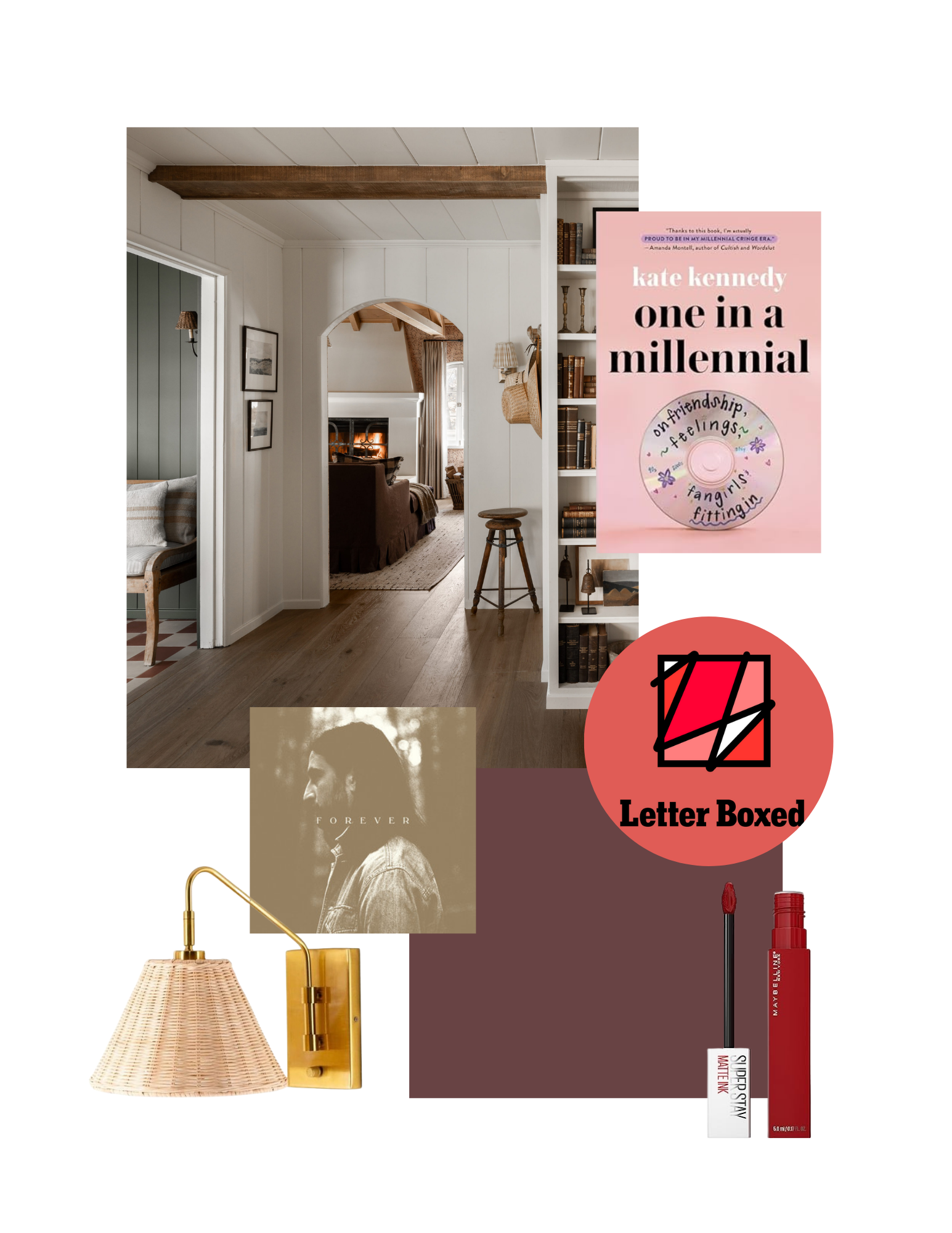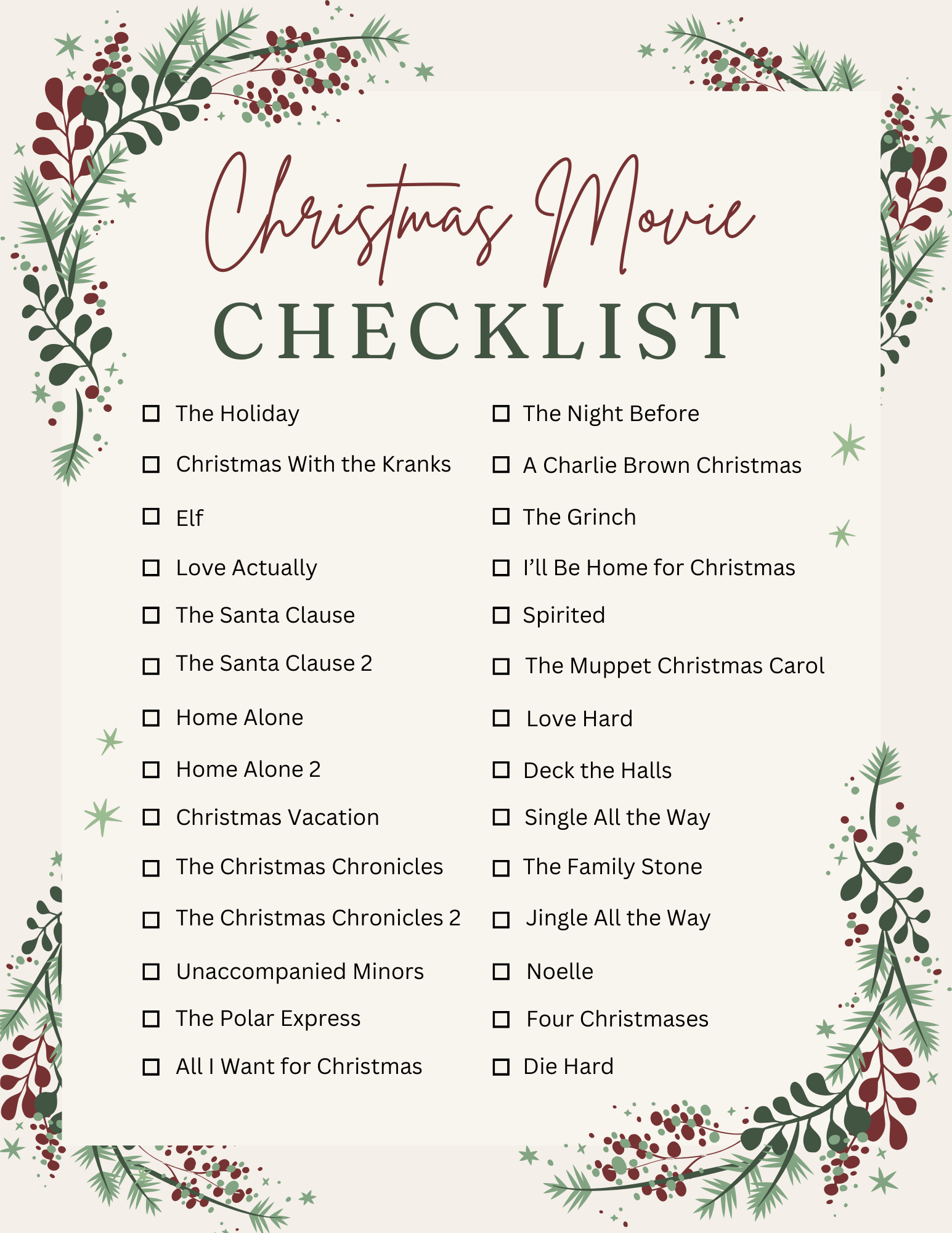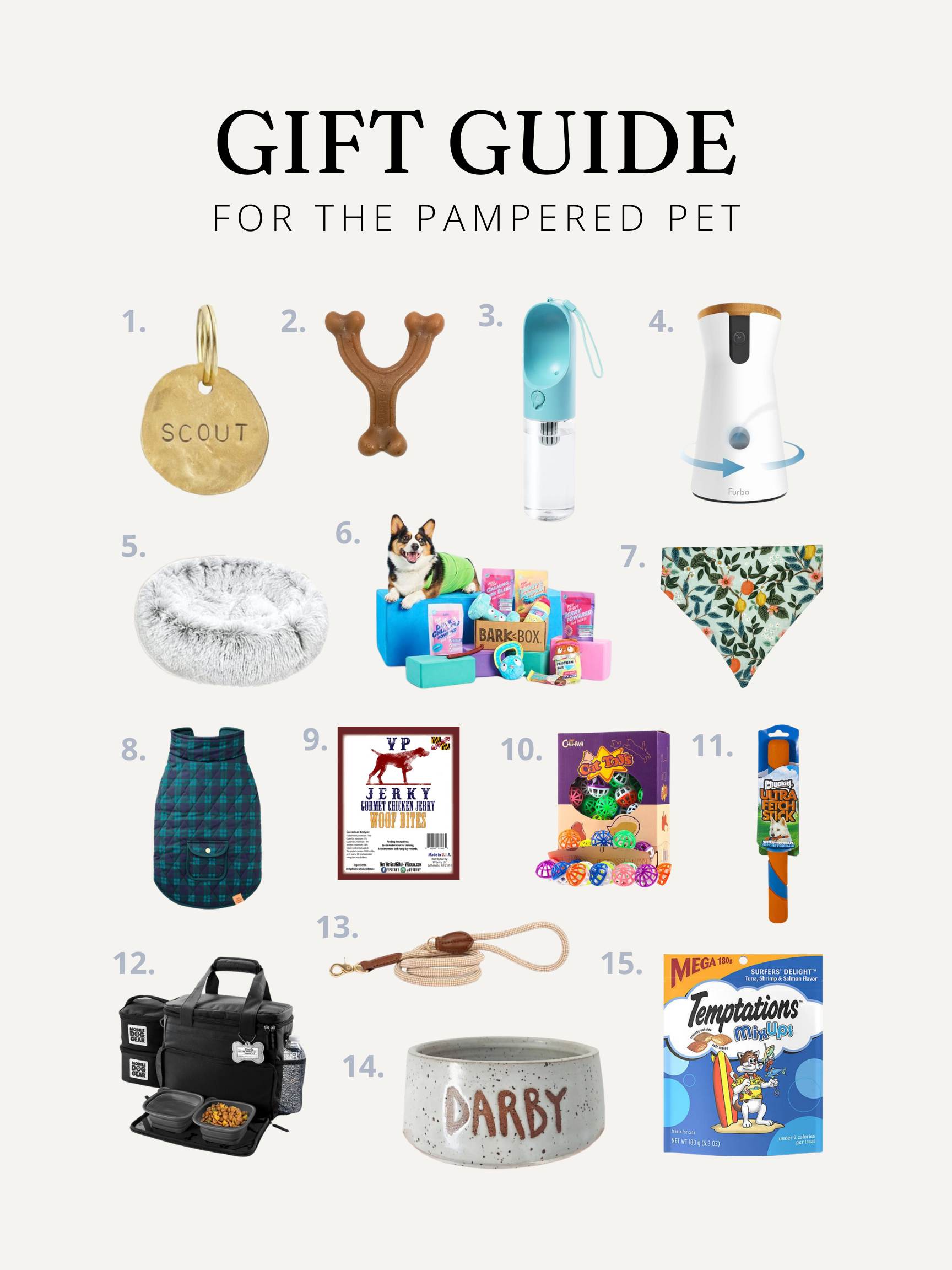Now that we can officially check finishing the guest room off our list, I’m so excited to share our next project – the guest bathroom!
Let’s rewind a little bit to discuss how this project ended up next on our list. You may remember that I mentioned in this previous post that we were thinking our main bedroom might be our next project. It doesn’t need a ton of work, so it felt like an easy and cost-effective win. That was the plan until last week, when after about a year of searching I found the PERFECT vanity for the guest bathroom on Facebook Marketplace! I was looking for a light wood 30-inch wide vanity that had some sort of special detail that made it feel a step above builder basic. When it comes to Facebook Marketplace, something this specific is a pretty tall ask – but I was willing to be patient. Like I said, I’ve been hunting for this piece for almost a year. After scoring our main bathroom vanity on Facebook Marketplace for $75, I was determined to find one secondhand for the guest bathroom, too, and I was willing to wait for the right one to come along. Honestly, I had started to lose hope until I saw this one pop up last week and when I say I POUNCED, I mean it.
So long story long, after offering the seller $20 more than he was selling it for and agreeing to pick it up on an hour’s notice, the vanity was mine for just $70 and Darian and I decided we should tackle the guest bathroom as our last summer project. Today is my last summer Friday so I’ll be spending the day doing some prep work involving the floors, and this weekend we’ll work on some easy wall treatments, remove the pedestal sink, and install the new vanity and sink. So without further ado, let’s get into the design plan and inspiration for our guest bath!
The Inspiration
The guest bathroom is another example of how much my style has changed since we bought our house three years ago. The initial mood board that I created in summer 2020 featured a white vanity, white tile, and all brass accents. While I still love a classic white bathroom, over the last three years I’ve grown a deeper appreciation for spaces that have a little more depth and character. And after installing a gorgeous dark wood vanity in our main bathroom, I decided I’d prefer a wood vanity over a painted one for the guest bathroom, too. That was my jumping off point, and from there I started saving inspiration that reflected this new direction. I was picturing a beadboard half wall going around the room, creamy white walls, brass lighting and hardware, checkerboard floors, and a light tone wood vanity with a classic marble top – but I took little pieces of inspiration from all sorts of spaces.

Photo: We’re the Whites
Do you ever have a moment where you see a space and you think, this is it! This is the inspiration I’ve been looking for! That’s how I felt when I saw the reveal of Emily’s main bathroom on We’re the Whites. Prior to seeing this space, I was on the fence about checkerboard floors – but her space completely sold me! This bathroom is what inspired me to pair a light wood vanity with checkerboard floors for a look that feels timeless and special.

Photo: Heidi Caillier Design
Once I started searching for bathrooms that featured checkerboard floors, I found a wealth of inspiration, including this bathroom by Heidi Caillier Design that stopped me dead in my tracks (and made me consider if we should get a dark vanity for this bathroom, too)! Although I ended up deciding to stick with a lighter vanity for the sake of doing something different, this space provided tons of inspiration and solidified my new obsession with checkerboard floors.

Photo: Natalie Power Interiors
I came across this bathroom by Natalie Power Interiors as I was perusing Pinterest for checkerboard floor inspiration and I just love it so much. In the throes of my search for the perfect vanity I had been considering turning a dresser into a vanity if I found the right one, and although I’m glad that I ultimately found one that will require less work, this photo makes me think the work would have been totally worth it. This design also drives home the impact of adding texture to a bathroom – I love the wall treatment she chose and I feel like it compliments the floors so well. While we’re planning to stick with a creamy white for the walls, these blue walls do make me happy that I opted for blue towels. I think they’ll look just as great against the checkerboard floors as her pretty blue walls do!

Photo: Amber Interiors
I will never get over this detail shot from Amber Interiors’ Client Worth the Wait project! The texture of the nickel gap planks, the brass sconces, the gorgeous wood tone of the vanity – it’s all so good. And that marble is absolutely to die for! This is yet another design that reminded me of the importance of texture, even in a bathroom – and confirmed my decision to do a wall treatment in our guest bathroom. I think this design also really speaks to the importance of styling in every space. I’m excited to add those finishing touches to the room to make it feel intentional and complete!

Photo: Murphy Lane
Although our guest bathroom is a full bath and not a powder room, it is a smaller space so I still took major inspiration from this powder room by Murphy Lane! I love how warm and welcoming this space feels. One thing that stuck out to me about this design was the impact of a vanity with legs – it makes the vanity feel less builder grade and more like a piece of furniture. I’m definitely taking notes on this space as we tackle the guest bath and it makes me so glad that I was able to find a vanity with legs. I think it’ll make a big difference!
The Design Plan
As much as I’d love to completely gut and restructure this bathroom and say good riddance to the tiny shower, that isn’t in the budget. But there is still plenty of room for improvement in this space, even with a limited budget. The bathroom as it is feels pretty bland, so I’m excited to add some texture and character to the space with new floors and wall treatments. Since this is a windowless bathroom, we’ll be sticking to a light color palette to keep it from feeling too cave-like. Creating a mood board for this space was so helpful as I tried to pinpoint the look I was going for, and I’m really excited about the final design!

Although it took a while to decide on a direction, I think this design will allow us to create a welcoming and functional space for our guests! It addresses the issues with the current space while adding much-needed depth and interest. Our biggest pain point in the guest bathroom as it is now is the complete lack of storage. Between the pedestal sink and the absence of a medicine cabinet or closet, it’s in desperate need of somewhere for our guests to store their toiletries when they’re visiting. So the first step in this design plan was figuring out a vanity. As I mentioned above, I’ve felt really drawn to bathrooms with a wood element lately, so we’ve chosen a light wood vanity for the sake of doing something different than we did in the main bathroom. The largest size that will fit in the space is 30 inches (the same size as our main bathroom vanity), so we’re going with that size to provide as much storage as possible. The checkerboard floors will compliment the warm wood and thanks to Chris Loves Julia’s Floorpops line, we won’t have to demo the existing tiles. I’m also really excited to venture into mixing metals for the first time in this bathroom – the mirror, light fixtures, and other accessories are brass, but since our shower fixtures are polished nickel we decided to go with that for the faucet as well. The part I’m most looking forward to, though, is installing the marble countertop and backsplash on the vanity! We opted for marble in our main bathroom and I’ve quickly realized why people love it so much. I honestly don’t mind the maintenance because it’s just so stunning and I can’t wait to see it patina over time.
With fall and football season inching closer, this project is going to be a race to the finish and I can’t wait to get started! Be sure to follow along on Instagram @applecreekhome as I share our progress for this budget bathroom. If all goes according to plan, I’ll be sure to share a reveal here on the blog in the coming weeks and a deeper dive into the DIY projects that we’ll do along the way. Stay tuned for more!




